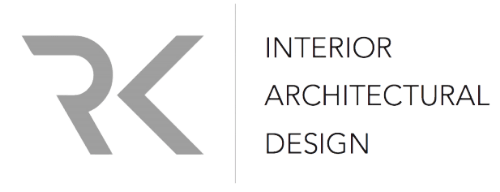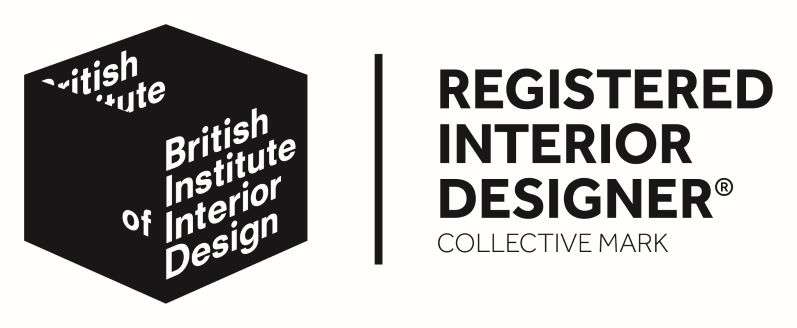We design beautiful, practical interiors that bring calm and joy to your everyday life. Every space is thoughtfully crafted to balance style and function, tailored perfectly to you.
Our LEED AP qualification sets us apart with unmatched environmental commitment and green building expertise.
Testimonials
Our team of Interior Designers and Architects draws on decades of design experience to deliver exceptional solutions for our clients.

Our Work
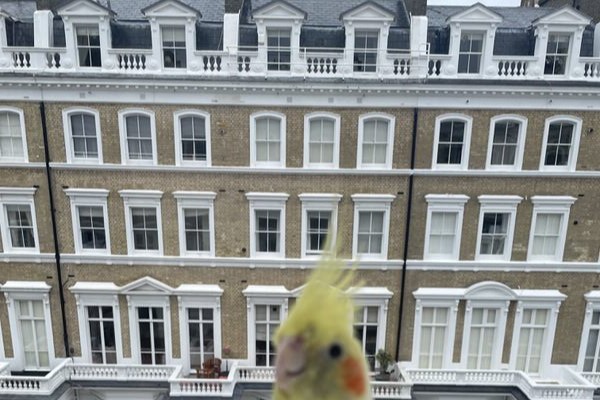
Coming Soon – Grade II Listed Property, London

Coming Soon – Period Property, St Albans
About Us
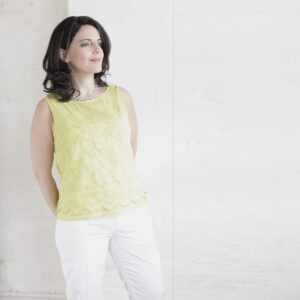
“design is deeply personal and meaningful”
Randa Kort
Randa Kort Interior Design emerged from a love for residential interiors, enriched by years of experience in hotel design at leading firms. Our aim is to bring that same sense of efficiency and comfort found in hotels to homes in a friendly and personalised way.
Our heart is in creating meaningful, modern spaces that respect our planet. We emphasise sustainable approaches, use high-quality, timeless products, and implement practical designs to ensure longevity, so you only do this once.
Endorsed by the British Institute of Interior Design (BIID) and enriched by over two decades of design experience, our dedication to excellence is steadfast. Let us join you on your journey of renovation or extension, designing from the inside out with unparalleled attention to detail.

Our Process
Interior Space Planning.
Begin with Space Planning or space optimisation to unlock your home’s potential.
As interior designers, we consider Space Planning to be a vital step to any renovation. By focusing first on your interior space, we create new layouts that perfectly suit your lifestyle and needs.
- We begin with planning the interior, how each space will be used, ensuring overall flow and functionality.
- Once the first interior plan is established, we determine the need for and type of home extension.
- You then select the ideal layout for your home from three distinct concepts.
- For projects involving structural changes, we collaborate with expert structural engineers for guidance.
Home Extension Design.

Looking to extend your home? Let Interior Designer Randa Kort (BIID) and Architect Designer Nick Panayiotou (RIBA Chartered Architect) help you out! By merging the interior design and architecture disciplines, they will develop a design that not only maximises space, but improves functionality, flow, and aesthetics.
Whether extending up, back, side or front, we offer a comprehensive service from start to finish, including preparing technical drawings for building control and tender. We also have a fantastic success rate with planning applications presenting your application in the most effective way to get the best result.
Interior Design.
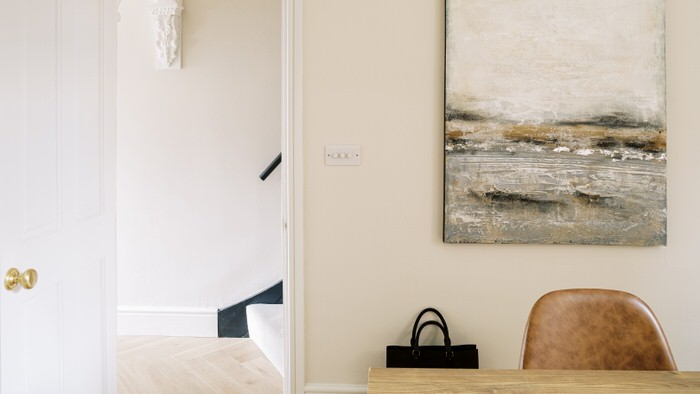
Let Randa Kort elevate your space with bespoke interior design that strikes the delicate balance of practicality, budget and style.
- Invest in a streamlined service catered to your lifestyle and budget.
- Save time and money on selecting the right fixtures, finishes and cabinetry for your renovation.
- Conclude with the perfect blend of furniture, fabrics and accessories.
- With our dedicated on-site supervision, you will enjoy added peace of mind throughout the renovation process.
The final outcome will be a cohesive blend of interior elements that not only look great but also feel perfect for you.
As Seen on Screen: Randa Kort in the Spotlight.

Randa Kort’s expertise and charisma have earned her features across national television and major media platforms. From compelling TV appearances to high-profile PR coverage, she continues to inspire and influence audiences across the UK and beyond.
As architects and interior designers, we can assist you in transforming your ideas into designs, help you select the materials and furniture you need, and guide you through every stage of the build process.
